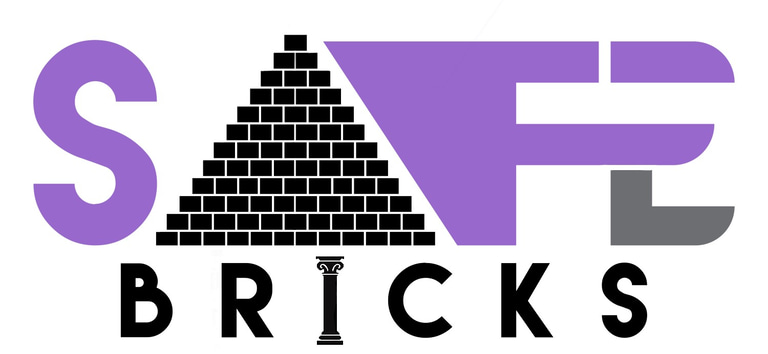Garage Conversion Specialists in Brighton & Hove
Create a guest suite · Home office · Gym · Playroom — without extending
Turning an under-used garage into a fully insulated living space is the fastest, most cost-effective way to gain 15–25 m² in Brighton & Hove’s high-value property market. Safe Bricks Limited manages every stage—survey, planning, structural tweaks, plumbing, electrics and flawless finishing—so your conversion feels purpose-built, not retro-fitted.
Why Convert Your Garage?
Cost-effective floor area – far less than a full extension.
No garden sacrifice – keep outdoor space untouched.
Often no planning permission – most single garages fall under Permitted Development (check height changes & conservation status).
Boost EPC & value – we add cavity insulation, breathable renders or mineral-wool EWI for warmer, greener living.
Perfect for WFH – create a quiet office with wired data, sound insulation and plenty of daylight.
Need more space than a garage offers? Explore our Home Extension Contractors page.
Our Complete Service Menu
Design & Permissions
Measured survey, layout options and (if needed) Householder Planning submission—essential in conservation areas such as Brunswick Town or Clifton Hill.
Structural Alterations
Steel goalposts replace the old garage door; walls assessed for bungaroosh or soft brick, with lime-friendly solutions if required. See how we treat heritage fabric in Bungaroosh Restoration.
Floor & Damp Proofing
New insulated slab or floating floor, DPM, perimeter drainage where ground levels are high. For deeper conversions we follow the tanking principles in our basement guide.
Insulation & Airtightness
Mineral-wool in stud walls, PIR boards to roof, foil tapes and airtight membranes—techniques drawn from our Energy-Efficient Rendering expertise.
Plumbing, Electrics & HVAC
Under-floor heating or efficient radiators, LED lighting, Cat-6 data cabling, MVHR or extractor fans to control humidity.
Finishes & Decoration
Plaster, lime-based breathable paint, bespoke joinery, flooring, tiling—delivered by our in-house trades for a seamless result.
Five-Step Conversion Process
Free site visit & quote – moisture readings, structural check, fixed-price proposal.
Design & approvals – layout finalised, planning or lawful-development certificate secured.
Structural & envelope works – remove door, install steels, insulate floor/walls/roof.
First-fix services – electrics, plumbing, ventilation, window/door fitting.
Finishes & handover – plaster, paint, flooring, snag-free completion with 10-year warranty.
Frequently Asked Questions
Do I need planning permission?
Most garage conversions are internal works under Permitted Development. You will need consent if you alter the roof height, change the façade in a conservation area, or live in a listed building.
How long does a conversion take?
A straightforward single garage averages 4–6 weeks; extras like bathrooms or complex drainage add 1–2 weeks.
Will it be warm enough to live in?
Yes—our insulation levels meet or exceed Part L 2025. Breathable lime or silicone renders stop condensation.
Check Out Some of Our Related Articles Below:
Book Your Free Garage-Conversion Survey
07459 174 692 | info@safe-bricks.com | Contact Page
You’ll receive a measured plan, feasibility advice and a fixed-price quote—no obligation.
Safe-Bricks Limited © 2025. All rights reserved.




