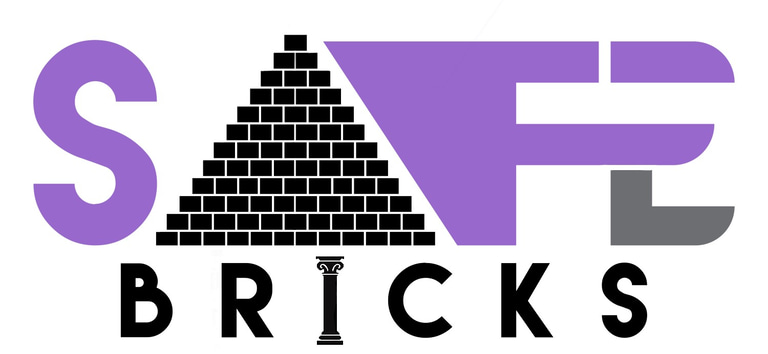
Home Extension Contractors in Brighton & Hove
Rear extensions | Side returns | Wrap-around builds | Loft conversions | Garage conversions
Brighton & Hove’s characterful housing stock is packed with potential—but many homes are short on modern, open-plan space. A thoughtfully designed extension can transform day-to-day living, boost EPC ratings, and add six-figure value in today’s buoyant coastal market. Safe-Bricks Limited is the city’s dedicated design-and-build home-extension contractor, delivering turnkey projects that honour heritage fabric while meeting contemporary standards for comfort and efficiency.
Why Safe-Bricks Is the Local Extension Specialist
Local heritage know-how – We understand bungaroosh, lime mortars, soft Victorian brick and the demands of Brighton & Hove City Council conservation officers.
One-team delivery – From measured survey and architectural liaison to hand-built cabinetry, every stage stays under a single project manager.
Transparent pricing – Itemised quotations keep budgets crystal-clear.
In-house trades – Joiners, plumbers, electricians and plasterers on our payroll—no quality compromises.
Ten-year workmanship warranty – Peace of mind that the structure, envelope and finishes will last.
Continuous updates – Photo reports, milestone walkthroughs and a cloud-based client portal so you’re never in the dark.
Deep dive ➜ Ultimate Guide to Home Extensions in Brighton & Hove
Planning, Conservation & Building-Control Pathway
Permitted Development can cover modest single-storey rears, but check height, eaves and materials.
Conservation areas (Brunswick, Clifton Hill, North Laine, etc.) require lime renders and period-appropriate fenestration—learn more in Rendering in Conservation Areas — Dos & Don’ts.
Listed Buildings demand Heritage Impact Statements; Safe-Bricks prepares all documentation and liaises with council heritage officers.
Materials & Envelope Performance
Older Brighton walls lose significant heat; we routinely pair extensions with breathable mineral-wool external-wall insulation finished in silicone thin-coat render. See Traditional & Modern Rendering - The Safe-Bricks Service Guide.
Working on bungaroosh? Our team follows the salt-draw and hot-lime methods described in Rendering Bungaroosh Walls — Specialist Techniques & Pitfalls.
Choosing cladding for a new dormer or gable? Get colour tips in Monocouche Colour Guide for Brighton Extensions.
Project Roadmap
Free site consultation – measure-up, feasibility chat, budget outline.
Concept & drawings – we work with your architect or recommend our RIBA partner.
Detailed quotation – line-by-line labour and materials.
Planning & building-control submission – handled entirely by Safe-Bricks.
Groundworks & structure – foundations, drainage, steels, roof shell.
Services first fix – plumbing, electrics, smart-home wiring.
Insulation & airtightness – up to Part L 2025 standards.
Finishes – plaster, flooring, bespoke joinery, decoration.
Handover & warranty pack – certificates, maintenance guide, contact list.
FAQs
How long will a rear extension take?
Typical programme is 14–18 weeks depending on weather and finishes.
Will I need to move out?
Usually no—temporary partitions and a pop-up kitchen keep life ticking.
Do you manage all trades?
Yes. All carpentry, plumbing, electrics, tiling, plastering and decorating are handled by our in-house teams.
What guarantees do you give?
Ten-year workmanship warranty plus manufacturer guarantees on glazing, roof coverings and render.
For more technical answers, explore Lime Render vs. Cement Render — Pros & Cons or check out Choosing the Right Render for Coastal Homes in Sussex.
Book Your Free Consultation
Call: 07459 174 692
Email: info@safe-bricks.com
Web: Contact form
We’ll measure your space, discuss design ideas and deliver a detailed, no-obligation quote.
Related Knowledge Hub
Extension Solutions We Build
Rear Kitchen-Diner Extensions
Steel-supported opening to garden, roof lights for daylight, under-floor heating beneath polished concrete or parquet.
Side-Return Infills
Gain 1–2 m of width along a Victorian terrace—perfect for islands, larders or daybeds.
Wrap-Around Ground-Floor Additions
Combine rear and side infills for the largest footprint increase; often paired with full-height glazing and zinc roofs.
Loft & Garage Conversions
Extra bedrooms, en-suites or home-office studios with upgraded insulation, dormer windows and concealed storage.
Basement Conversions
Specialist tanking for bungaroosh foundations, mechanical ventilation and heritage-compliant lime renders.








Safe-Bricks Limited © 2025. All rights reserved.




